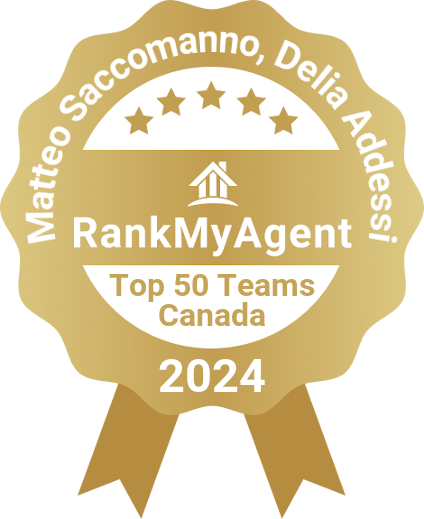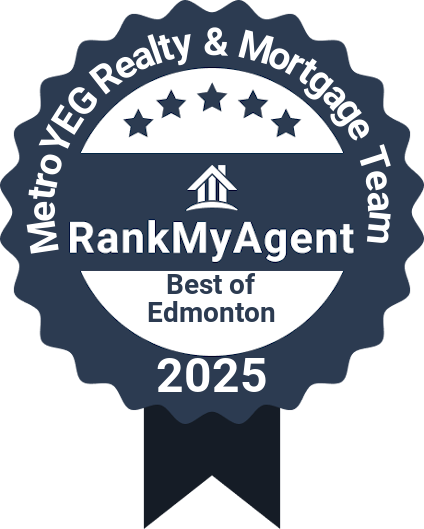Please visit our Open House at 106 14608 125 Street NW in Edmonton. See details here
Open House on Saturday, February 14, 2026 1:00PM - 3:00PM
Your search ends here! Welcome to this well-maintained, bright and move-in-ready 2 bedroom, 2 bath condo with 9’ ceilings in desirable Palisades Pointe Villas. From the moment you step inside, freshly installed luxury vinyl plank flooring flows throughout the well-designed layout. The kitchen offers abundant cabinetry, an eating bar, under-cabinet lighting, reverse osmosis system, & all appliances, w/ convenient direct access to the storage/laundry room. Love to entertain? The open-concept living and dining space provides plenty of room to relax & gather, while the large patio door fills the home with natural light & opens to the patio. The spacious primary suite features a walk-in closet & full ensuite w/ separate tub & shower. The second bedroom and main bath are thoughtfully positioned on the opposite side for added privacy. Extras include A/C, NEST thermostat, & a heated, secure underground parking stall with storage cage. Flexible possession available! Visit the REALTOR®’s website for more details.



